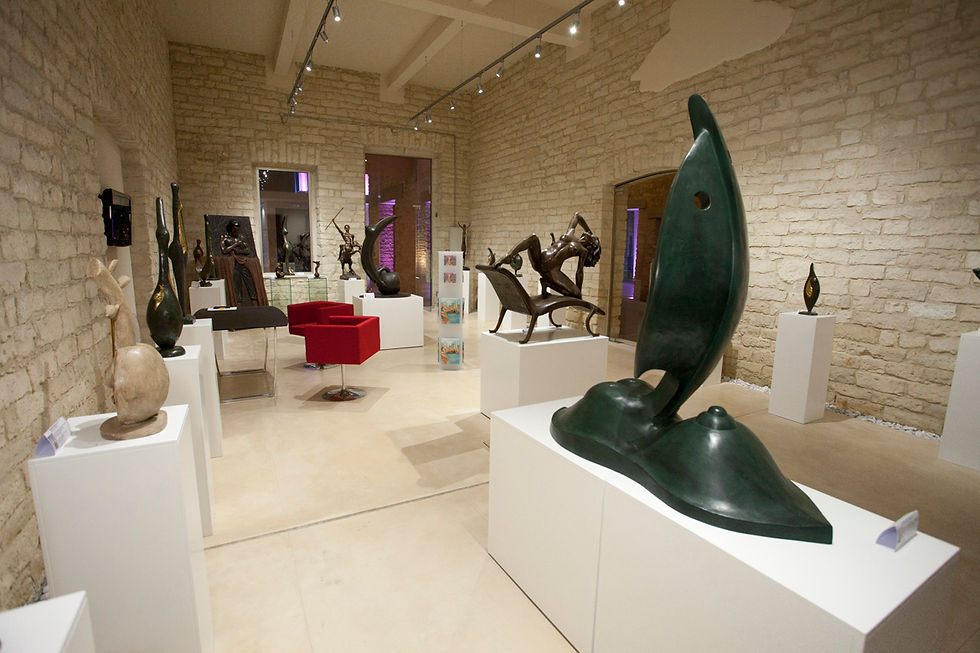
NEW GLAMOUR AT
ITS BEST
Limassol’s most luxurious, state-of-the-art events venue, the “Porto Bello Business & Cultural Centre” is located in the heart of the rejuvenated historical centre of Limassol, overlooking the Old Harbour and gateway to the Limassol Marina. The location and prominence of the Porto Bello is ideal to house prestigious events.
“Porto Bello Business & Cultural Centre” comprises of two distinct buildings. “THE WINERY” which played a significant role in Limassol’s Wine heritage, and which has been meticulously renovated and transformed into a welcoming venue, leading to a charming open-air piazza. And “THE NEW ANNEX” which is characterized by its modern architecture and where the magnificent Sky Terrace can be found on the 5th floor, offering captivating 360⁰ views of the sparkling Mediterranean Sea to the south, Limassol’s coastline and town to the east and west and towards the Trodoos mountains in the north.
‘MERMAID SKY TERRACE’
The ‘Mermaid Sky Terrace’ has a total area of 60 square meters and can accommodate up to 20 people. Its magical sea views make it the ultimate setting for any dream celebration, such as an intimate wedding ceremony. The venue is named after the 6 meter tall statue of the ‘Mermaid of Porto Bello’ which is the landmark of this building.
‘Mermaid Sky Terrace’ Area: 60 sq.m.








‘THE GALLERY’ ARCADE & ‘THE OLIVE TREE’ COURTYARD
‘The Gallery’ Arcade has a total area of 150 square meters and can hold up to 200 people, ideal for corporate networking events or private gatherings. By combining the Arcade with ’The Olive Tree’ Courtyard, which has a total area of 175 square meters, capacity can be extended to up 400 people. A beautiful olive tree stands in the epicenter of the court-yard, exuding tranquility and calmness to the surrounding guests.
The Gallery Area: 150 sq.m.
The Olive Tree Arcade Area: 175 sq.m.
‘PORTO BELLO’ CONFERENCE ROOM
The ‘Porto Bello’ conference room has a total area of 40 square meters and can hold up to 24 delegates according to the setup of the event. The room has natural light and can be used in any of the three conference styles to satisfy all needs, according to the type of the event.
Total Area: 40 sq.m.
Facilities:
-
LED Smart TV
-
High speed fiber optic Wi-Fi internet connection
-
LCD Projector and Screen
-
Speaker system
-
Flipchart
-
CD/DVD player
-
Writing pads and pens
-
Ability to use simultaneously all systems, projector, DVD and speakers








ROOF TERRACE ‘1844’
Roof Terrace ‘1844’ has a total area of 280 square meters and can hold up to 300 people, ideal for any cocktail party or corporate event. 1844 is the date the building was constructed as can be seen from the original engraving on wall, and lends itself to the naming of this more secluded venue.
Roof Terrace ‘1844’ Area: 280 sq.m.
